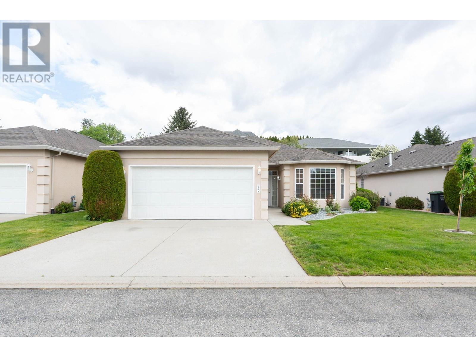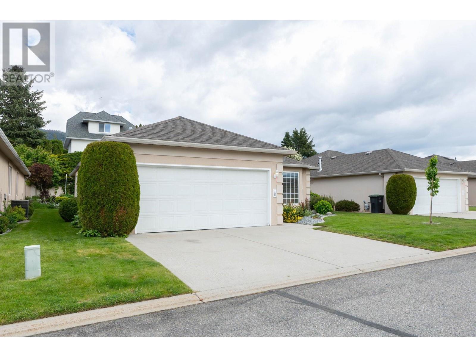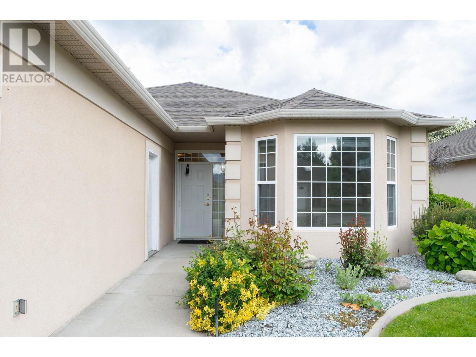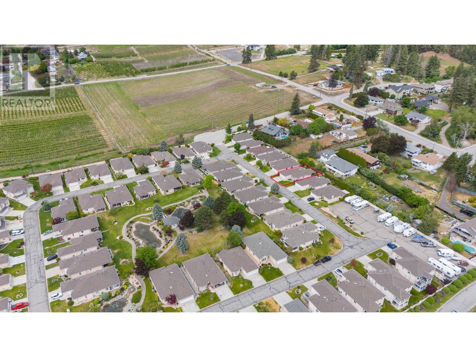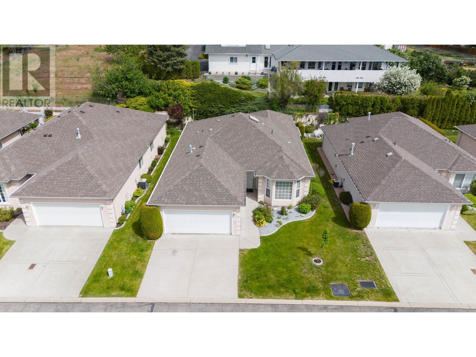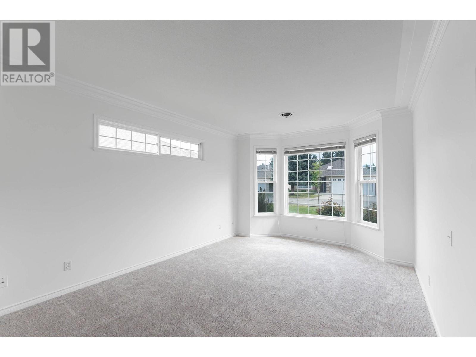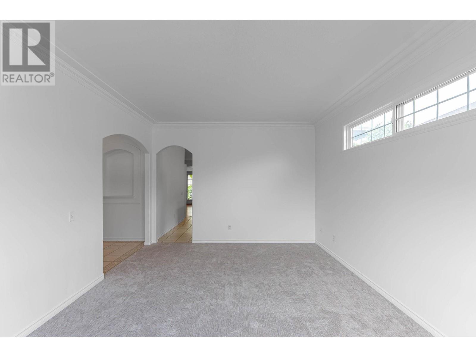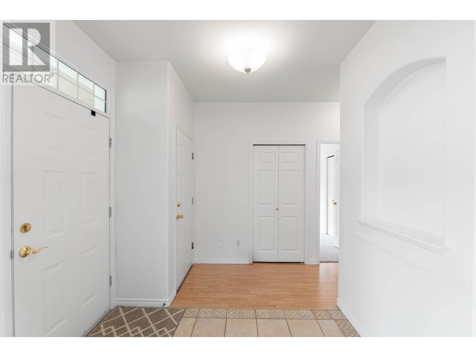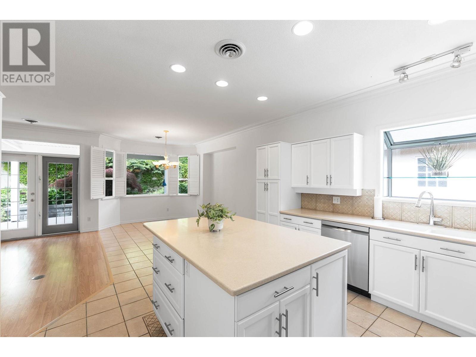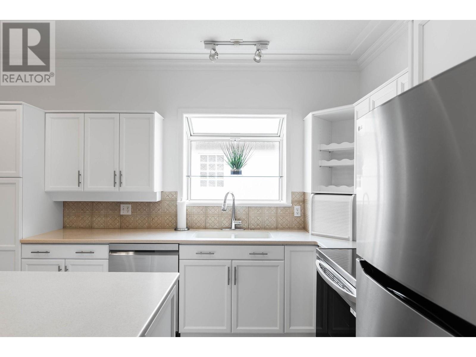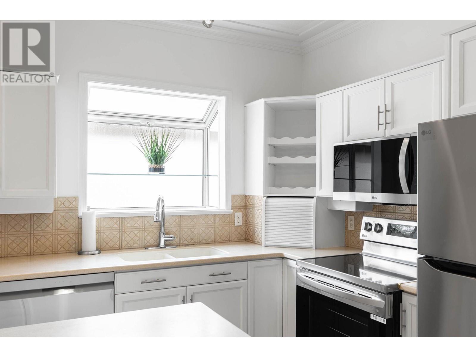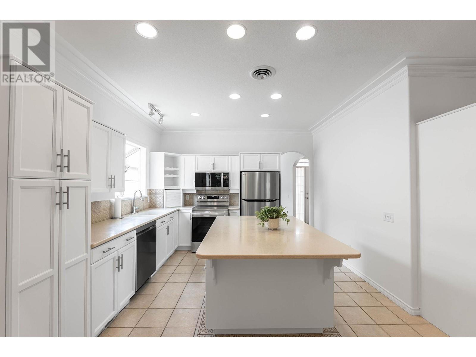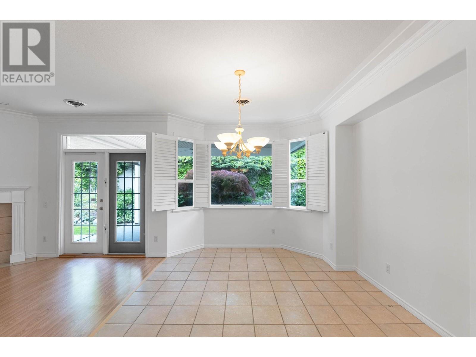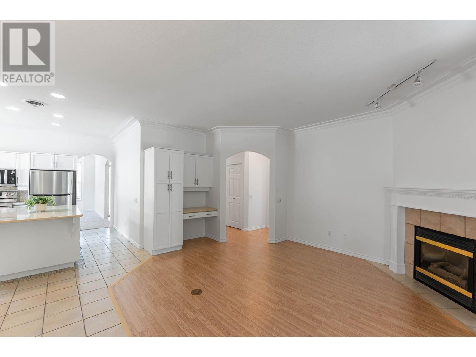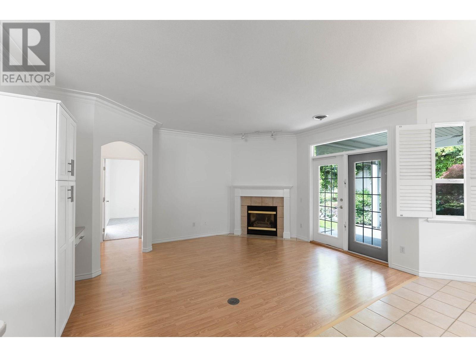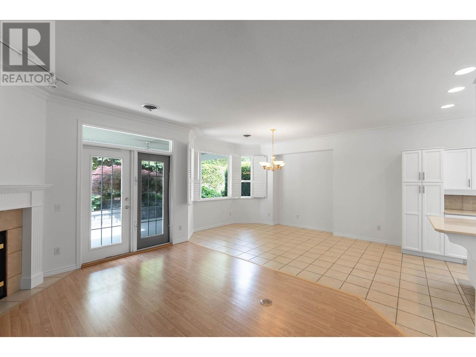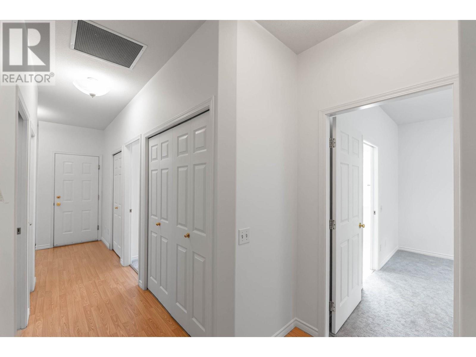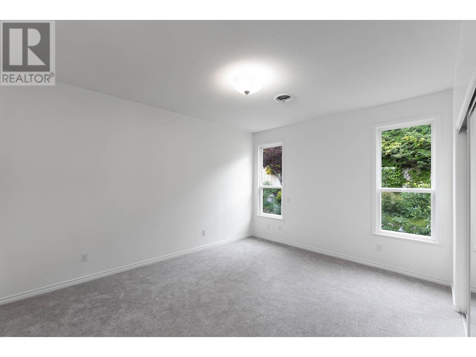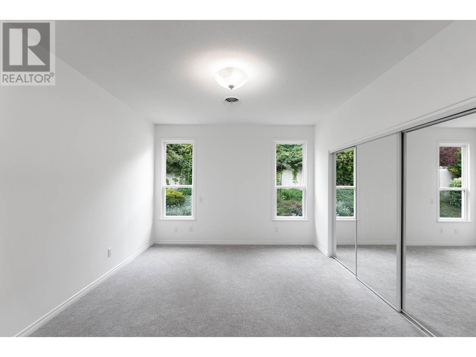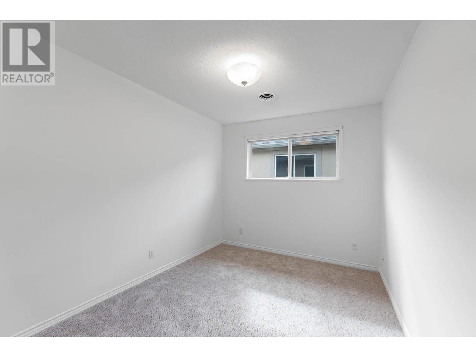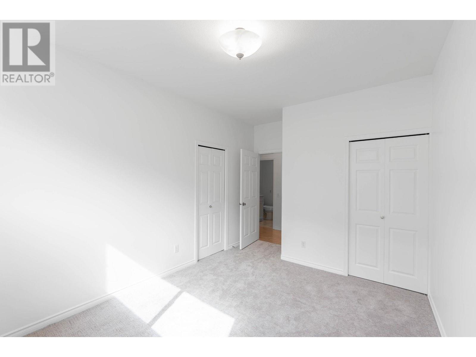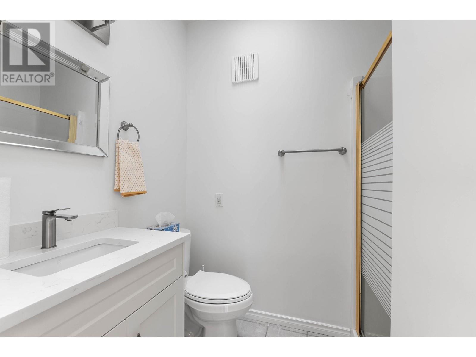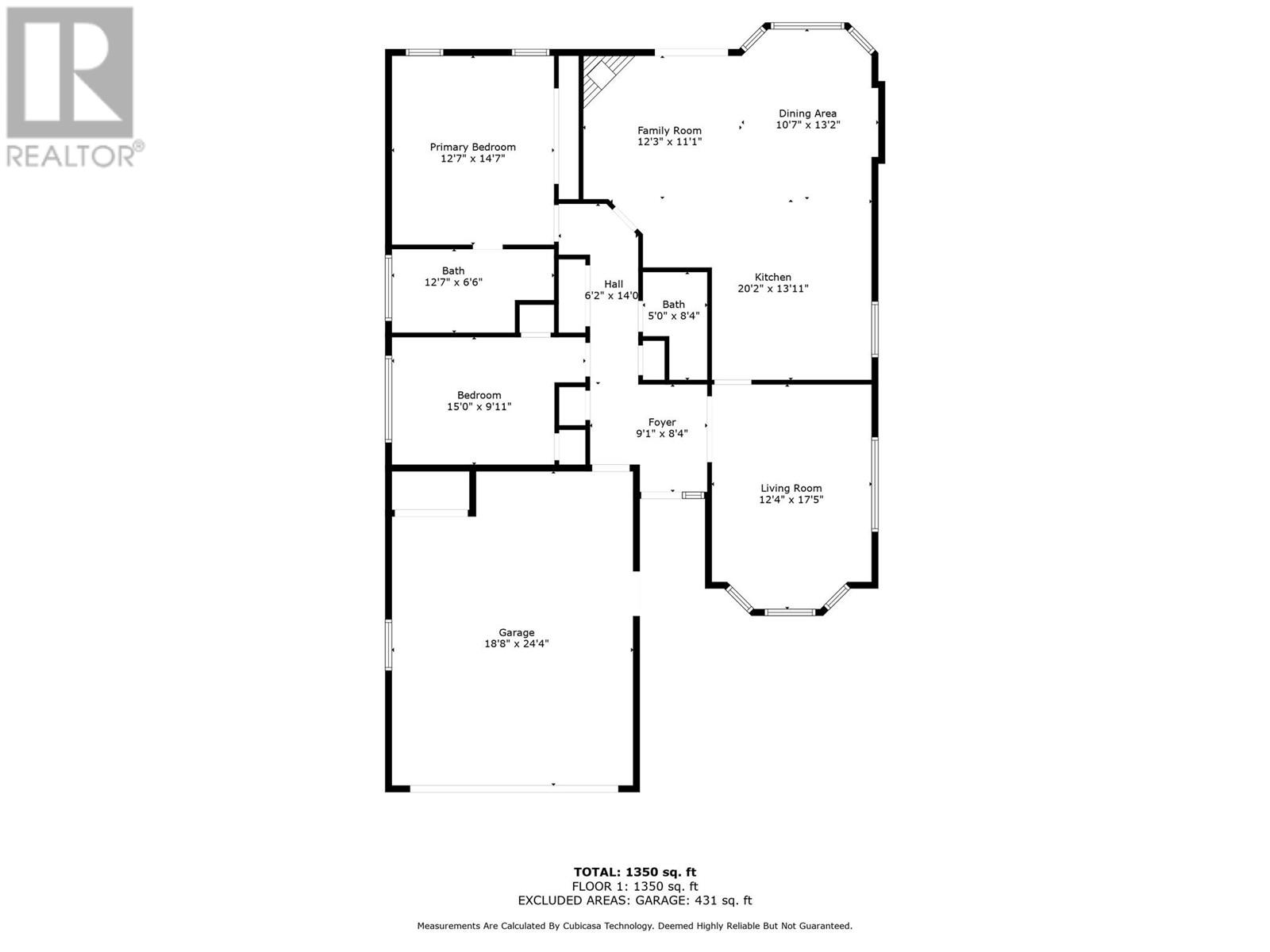3360 Old Okanagan Highway Unit# 140 West Kelowna, British Columbia V4T 1X9
$625,000Maintenance, Reserve Fund Contributions, Ground Maintenance, Property Management
$170 Monthly
Maintenance, Reserve Fund Contributions, Ground Maintenance, Property Management
$170 MonthlyWelcome to Leisure Gardens 55+ gated community. This move-in ready 2 bed, 2 bath rancher boasts corian countertops, newer stainless steel appliances, in-floor heating, and central air. The primary bedroom features a walk-in closet and ensuite with shower. Cozy up on those chilly evenings by the gas fireplace in the family room. Recent updates include newer carpet in bedrooms and living room, vanities with hardware, full paint, and recently installed poly b plumbing. Outdoor amenities include a gazebo, covered patio, heated 2-car garage and NG BBQ hook up. Enjoy the walking paths and lush gardens. RV parking available for an extra charge. Additional features include central vacuum, skylight, and low strata fees. Conveniently located near amenities on non-native land, this property offers a peaceful and comfortable lifestyle. Rental permitted (1 person must be 55+). Investment potential. THIS ONE IS AVAILABLE AND EASY TO SHOW! (id:23267)
Property Details
| MLS® Number | 10348097 |
| Property Type | Single Family |
| Neigbourhood | Westbank Centre |
| Community Name | Leisure Gardens |
| Community Features | Pet Restrictions, Seniors Oriented |
| Features | Central Island |
| Parking Space Total | 4 |
Building
| Bathroom Total | 2 |
| Bedrooms Total | 2 |
| Architectural Style | Ranch |
| Constructed Date | 1998 |
| Construction Style Attachment | Detached |
| Cooling Type | Central Air Conditioning |
| Fire Protection | Controlled Entry |
| Fireplace Present | Yes |
| Fireplace Type | Insert |
| Flooring Type | Carpeted, Laminate |
| Heating Fuel | Other |
| Heating Type | See Remarks |
| Roof Material | Asphalt Shingle |
| Roof Style | Unknown |
| Stories Total | 1 |
| Size Interior | 1,500 Ft2 |
| Type | House |
| Utility Water | Municipal Water |
Parking
| Attached Garage | 2 |
Land
| Acreage | No |
| Sewer | Municipal Sewage System |
| Size Total Text | Under 1 Acre |
| Zoning Type | Unknown |
Rooms
| Level | Type | Length | Width | Dimensions |
|---|---|---|---|---|
| Main Level | 3pc Bathroom | 5'0'' x 8'4'' | ||
| Main Level | Bedroom | 15'0'' x 9'11'' | ||
| Main Level | 3pc Ensuite Bath | 12'7'' x 6'6'' | ||
| Main Level | Primary Bedroom | 12'7'' x 14'7'' | ||
| Main Level | Family Room | 12'3'' x 11'1'' | ||
| Main Level | Dining Room | 10'7'' x 13'2'' | ||
| Main Level | Kitchen | 20'2'' x 13'11'' | ||
| Main Level | Living Room | 12'4'' x 17'5'' | ||
| Main Level | Foyer | 9'1'' x 8'4'' |
Contact Us
Contact us for more information

